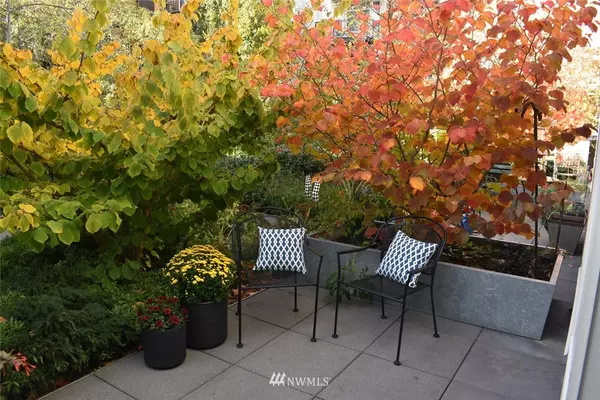Bought with John L. Scott, Inc.
$545,000
$555,000
1.8%For more information regarding the value of a property, please contact us for a free consultation.
2 Beds
2.25 Baths
1,481 SqFt
SOLD DATE : 11/30/2021
Key Details
Sold Price $545,000
Property Type Condo
Sub Type Condominium
Listing Status Sold
Purchase Type For Sale
Square Footage 1,481 sqft
Price per Sqft $367
Subdivision Downtown Burien
MLS Listing ID 1857179
Sold Date 11/30/21
Style 32 - Townhouse
Bedrooms 2
Full Baths 1
Half Baths 1
HOA Fees $850/mo
Year Built 2008
Annual Tax Amount $6,391
Property Description
Welcome to this amazing townhouse just off the beautiful courtyard & private patio. Greeted w/hardwoods & tall ceilings the main level offers a den, open concept kitchen/dining/living rooms filled w/light & views of distant Cascades, Mt Rainier & more. Featured throughout are rich wood cabinets w/black granite counters. SS appliances, glass back splash & under cabinet lighting accent the kitchen. Upstairs are two lg bedrooms with en suites & large closets, more storage & laundry. 2 parking & storage in secured garage. Burien Town Square offers secured entry, community room, BBQ area, fitness room, courtyard & roof top garden space. Minutes to airport, freeways, shopping, restaurants & the farmers market is literally just outside your door!
Location
State WA
County King
Area 130 - Burien/Normandy
Interior
Interior Features Ceramic Tile, Wall to Wall Carpet, Balcony/Deck/Patio, Cooking-Gas, Dryer-Electric, Ice Maker, Washer, Water Heater
Flooring Ceramic Tile, Engineered Hardwood, Carpet
Fireplace false
Appliance Dishwasher, Dryer, Disposal, Microwave, Refrigerator, Stove/Range, Washer
Exterior
Exterior Feature Brick, Cement/Concrete, Metal/Vinyl
Garage Spaces 2.0
Community Features Cable TV, Elevator, Exercise Room, Fire Sprinklers, Game/Rec Rm, Garden Space, Gated, High Speed Int Avail, Lobby Entrance, Rooftop Deck, Gated
Utilities Available Electricity Available, Common Area Maintenance, Garbage
View Y/N Yes
View Mountain(s), See Remarks, Territorial
Roof Type Metal, Torch Down
Garage Yes
Building
Lot Description Adjacent to Public Land, Curbs, Open Space, Paved, Sidewalk
Story Multi/Split
Architectural Style Contemporary
New Construction No
Schools
Elementary Schools Buyer To Verify
Middle Schools Buyer To Verify
High Schools Highline High
School District Highline
Others
HOA Fee Include Central Hot Water, Common Area Maintenance, Earthquake Insurance, Garbage, Lawn Service, Gas, Security, Sewer, Water
Senior Community No
Acceptable Financing Cash Out, Conventional
Listing Terms Cash Out, Conventional
Read Less Info
Want to know what your home might be worth? Contact us for a FREE valuation!

Our team is ready to help you sell your home for the highest possible price ASAP

"Three Trees" icon indicates a listing provided courtesy of NWMLS.






