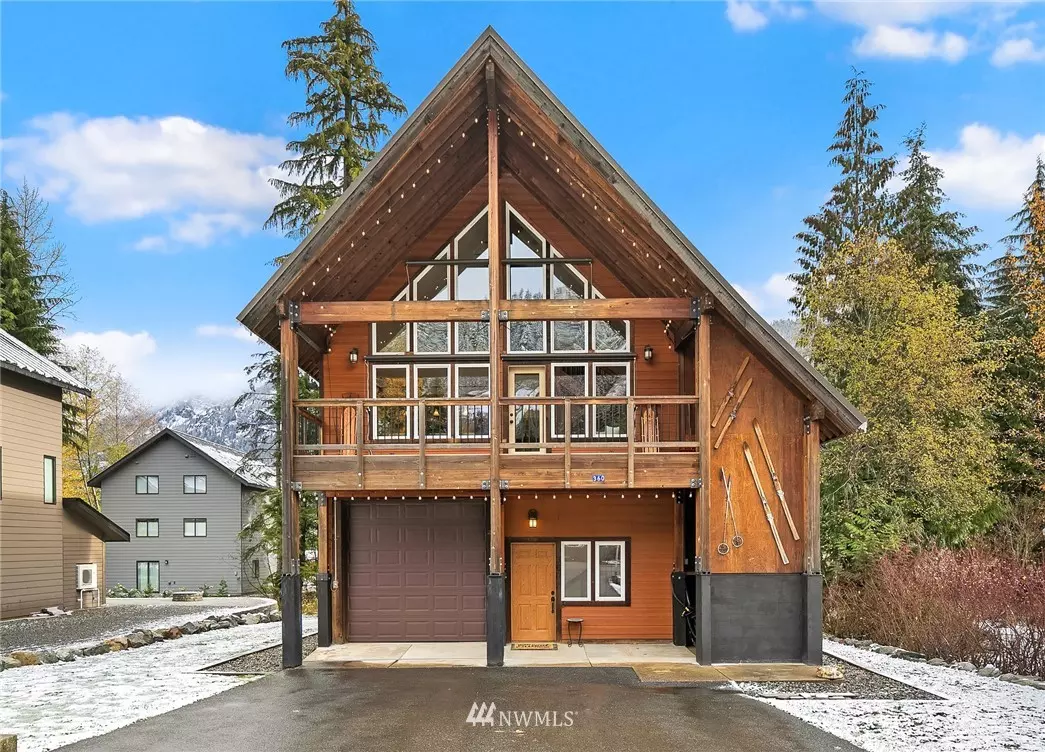Bought with Windermere West Metro
$1,003,000
$875,000
14.6%For more information regarding the value of a property, please contact us for a free consultation.
2 Beds
2.5 Baths
1,624 SqFt
SOLD DATE : 11/24/2021
Key Details
Sold Price $1,003,000
Property Type Single Family Home
Sub Type Residential
Listing Status Sold
Purchase Type For Sale
Square Footage 1,624 sqft
Price per Sqft $617
Subdivision Snoqualmie Pass
MLS Listing ID 1863536
Sold Date 11/24/21
Style 13 - Tri-Level
Bedrooms 2
Full Baths 2
Half Baths 1
HOA Fees $7/mo
Year Built 2005
Annual Tax Amount $3,819
Lot Size 7,405 Sqft
Property Description
Custom-built cabin just steps away from the Summit East chair lift. Panoramic views extend from every window throughout this ski retreat. Home features a gourmet kitchen with hickory cabinets and soft close drawers, tranquil primary suite with soaking tub, large deck that is completely covered, tons of storage, radiant heat floors throughout the first level. Guest bedroom with patio and versatile loft complete the home. Thoughtful construction and high end technology: tankless water heater, generator connection, wired for hot tub on deck and in back, deep foundation, exterior shutoff in the mechanical room. Large, insulated garage is complete with soaring ceilings built for a sailboat with plenty of storage and a deep sink.
Location
State WA
County Kittitas
Area 948 - Upper Kittitas C
Rooms
Basement None
Main Level Bedrooms 1
Interior
Interior Features Forced Air, Tankless Water Heater, Ceramic Tile, Hardwood, Wall to Wall Carpet, Wet Bar, Wired for Generator, Bath Off Primary, Ceiling Fan(s), Double Pane/Storm Window, Dining Room, Loft, Vaulted Ceiling(s)
Flooring Ceramic Tile, Hardwood, Carpet
Fireplace false
Appliance Dishwasher, Dryer, Disposal, Refrigerator, See Remarks, Stove/Range, Washer
Exterior
Exterior Feature Wood
Garage Spaces 2.0
Community Features CCRs
Utilities Available Cable Connected, Propane, Sewer Connected, Electricity Available, Natural Gas Connected, Propane
Amenities Available Cable TV, Deck, Patio, Propane
View Y/N Yes
View Mountain(s), See Remarks
Roof Type Metal
Garage Yes
Building
Story Three Or More
Sewer Sewer Connected
Water Public
New Construction No
Schools
Elementary Schools Buyer To Verify
Middle Schools Buyer To Verify
High Schools Buyer To Verify
School District Easton
Others
Senior Community No
Acceptable Financing Cash Out, Conventional, FHA, State Bond, USDA Loan, VA Loan
Listing Terms Cash Out, Conventional, FHA, State Bond, USDA Loan, VA Loan
Read Less Info
Want to know what your home might be worth? Contact us for a FREE valuation!

Our team is ready to help you sell your home for the highest possible price ASAP

"Three Trees" icon indicates a listing provided courtesy of NWMLS.







