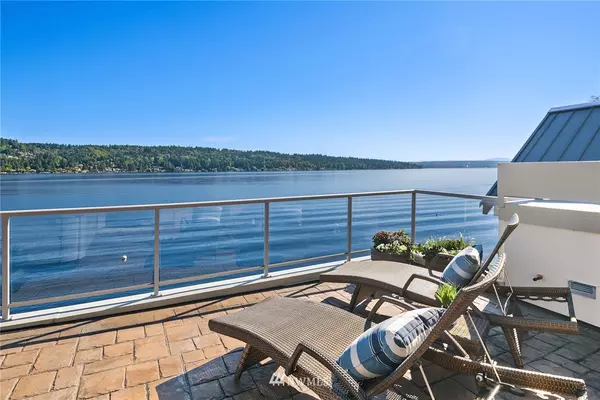Bought with Redfin
$2,830,000
$2,748,000
3.0%For more information regarding the value of a property, please contact us for a free consultation.
3 Beds
3.25 Baths
2,680 SqFt
SOLD DATE : 10/29/2021
Key Details
Sold Price $2,830,000
Property Type Single Family Home
Sub Type Residential
Listing Status Sold
Purchase Type For Sale
Square Footage 2,680 sqft
Price per Sqft $1,055
Subdivision Matthews Beach
MLS Listing ID 1845480
Sold Date 10/29/21
Style 18 - 2 Stories w/Bsmnt
Bedrooms 3
Full Baths 2
Half Baths 1
Year Built 1995
Annual Tax Amount $17,042
Lot Size 6,543 Sqft
Property Description
Custom-built by Design Guild Homes to embrace the Northwest indoor-outdoor lifestyle with multiple patios, balconies & a rooftop deck for soaking in the unparalleled views of Lake Washington and Mt. Rainier. Watch the sunrise and the sunset reflecting on the mountain. Luxe finishes throughout including hand-scraped maple hardwood floors, Savant audio system & floor-to-ceiling windows. A glorious view primary suite boasts a fireplace, walk-in closet, private balcony & spa-like bath. Private dock, buoy, and 32 feet of waterfront. A gated entry and 2-car garage allow for the lock & leave lifestyle you desire. Just steps to the Burke-Gilman Trail for outdoor enthusiasts. This is your place on the lake. Jump in!
Location
State WA
County King
Area 710 - North Seattle
Rooms
Basement Daylight, Finished
Interior
Interior Features Forced Air, Ceramic Tile, Hardwood, Wall to Wall Carpet, Laminate, Bath Off Primary, Ceiling Fan(s), Double Pane/Storm Window, Dining Room, Fireplace (Primary Bedroom), French Doors, High Tech Cabling, Jetted Tub, Vaulted Ceiling(s), Walk-In Closet(s), Water Heater
Flooring Ceramic Tile, Hardwood, Laminate, Carpet
Fireplaces Number 3
Fireplace true
Appliance Dishwasher, Dryer, Disposal, Microwave, Range/Oven, Refrigerator, Washer
Exterior
Exterior Feature Stucco
Garage Spaces 2.0
Utilities Available Cable Connected, High Speed Internet, Natural Gas Available, Sewer Connected, Electricity Available, Natural Gas Connected
Amenities Available Cable TV, Deck, Dock, Fenced-Partially, Gas Available, Gated Entry, High Speed Internet, Hot Tub/Spa, Patio, Rooftop Deck, Shop
Waterfront Description Bulkhead, Lake, No Bank
View Y/N Yes
View Lake, Mountain(s), Territorial
Roof Type Flat, Metal, See Remarks
Garage Yes
Building
Lot Description Paved
Story Two
Builder Name Design Guild Homes
Sewer Sewer Connected
Water Public
Architectural Style Contemporary
New Construction No
Schools
Elementary Schools John Rogers
Middle Schools Jane Addams
High Schools Nathan Hale High
School District Seattle
Others
Senior Community No
Acceptable Financing Cash Out, Conventional
Listing Terms Cash Out, Conventional
Read Less Info
Want to know what your home might be worth? Contact us for a FREE valuation!

Our team is ready to help you sell your home for the highest possible price ASAP

"Three Trees" icon indicates a listing provided courtesy of NWMLS.






