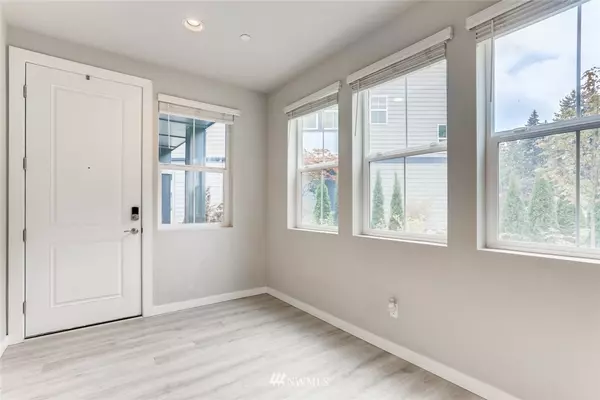Bought with COMPASS
$815,000
$829,500
1.7%For more information regarding the value of a property, please contact us for a free consultation.
3 Beds
2.25 Baths
2,283 SqFt
SOLD DATE : 10/15/2021
Key Details
Sold Price $815,000
Property Type Single Family Home
Sub Type Residential
Listing Status Sold
Purchase Type For Sale
Square Footage 2,283 sqft
Price per Sqft $356
Subdivision Mill Creek
MLS Listing ID 1827416
Sold Date 10/15/21
Style 32 - Townhouse
Bedrooms 3
Full Baths 1
Half Baths 1
HOA Fees $200/mo
Year Built 2019
Annual Tax Amount $6,268
Lot Size 3,920 Sqft
Property Description
Beautiful 2,283 sq/ft 3 bedrooms & 2.25 bathroom townhouse in the sought-after Ponds neighborhood. Tucked away in a corner lot w/ private garden, this home greets you with an abundance of natural light from numerous windows on every floor. Open layout from the kitchen to the living room leads to a deck, making it perfect for casual living or easy entertaining. Featuring laminate hardwood flooring, upgraded high-end Samsung appliances, an expansive chef's kitchen with quartz countertops, plenty of cabinetry, & A/C. Entryway on ground floor leads to a 2 car tandem garage w/ a large storage room. The community features a pond w/ paved walkway & picnic tables for enjoying the outdoors. Plenty of guest parking, shopping, & freeway close by.
Location
State WA
County Snohomish
Area 740 - Everett/Mukilteo
Interior
Interior Features Ductless HP-Mini Split, Ceramic Tile, Laminate, Laminate Hardwood, Bath Off Primary, Double Pane/Storm Window, Dining Room, Walk-In Closet(s), Water Heater
Flooring Ceramic Tile, Laminate, Laminate
Fireplace false
Appliance Dishwasher, Dryer, Microwave, Range/Oven, Refrigerator, Washer
Exterior
Exterior Feature Wood, Wood Products
Garage Spaces 2.0
Community Features CCRs
Utilities Available Cable Connected, High Speed Internet, Sewer Connected, Electricity Available, Common Area Maintenance, Road Maintenance
Amenities Available Cable TV, Deck, High Speed Internet, Patio, Sprinkler System
View Y/N No
Roof Type Composition
Garage Yes
Building
Lot Description Paved, Sidewalk
Story Multi/Split
Builder Name D.R. Horton
Sewer Sewer Connected
Water Public
New Construction No
Schools
Elementary Schools Woodside Elem
Middle Schools Heatherwood Mid
High Schools Henry M. Jackson Hig
School District Everett
Others
Senior Community No
Acceptable Financing Cash Out, Conventional, FHA, VA Loan
Listing Terms Cash Out, Conventional, FHA, VA Loan
Read Less Info
Want to know what your home might be worth? Contact us for a FREE valuation!

Our team is ready to help you sell your home for the highest possible price ASAP

"Three Trees" icon indicates a listing provided courtesy of NWMLS.






