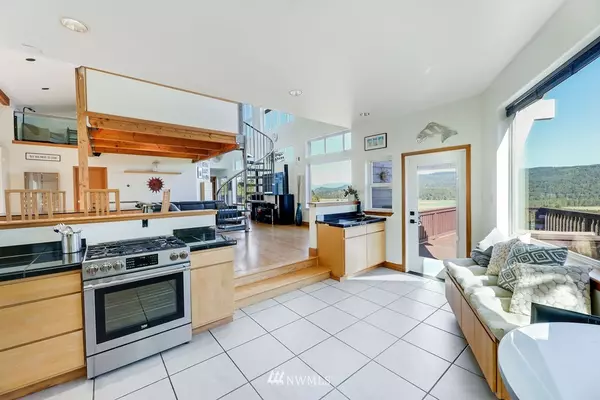Bought with John L. Scott Snohomish
$1,050,000
$969,000
8.4%For more information regarding the value of a property, please contact us for a free consultation.
3 Beds
2.75 Baths
3,000 SqFt
SOLD DATE : 10/22/2021
Key Details
Sold Price $1,050,000
Property Type Single Family Home
Sub Type Residential
Listing Status Sold
Purchase Type For Sale
Square Footage 3,000 sqft
Price per Sqft $350
Subdivision High Bridge
MLS Listing ID 1842041
Sold Date 10/22/21
Style 16 - 1 Story w/Bsmnt.
Bedrooms 3
Full Baths 2
HOA Fees $50/mo
Year Built 2000
Annual Tax Amount $6,626
Lot Size 2.300 Acres
Property Description
{ELEVATED RETRO VIBES} One-of-a-kind custom home showcasing astonishing PANORAMIC PNW VIEWS from every room! Soaring windows and lofty ceilings create that hard-to-find, light-drenched warmth that plays well with the modern-industrial design. Open concept main floor accesses brand new deck happily situated for entertaining or relaxation in the spa. Ideal work-from-home situation features a quiet main floor den AND a custom loft that will foster an innovative mind. Finished basement features jack-n-jill bed/bath and you'll never want for more storage space. 3 car garage, mature landscaping, 9 zone sprinkler system. Rural lifestyle and urban proximity combined, located within a 5 mile radius to HWY 2, 522, and 203. Welcome!
Location
State WA
County Snohomish
Area 610 - Southeast Snohom
Rooms
Basement Daylight
Main Level Bedrooms 1
Interior
Interior Features Forced Air, Ceramic Tile, Hardwood, Wall to Wall Carpet, Ceiling Fan(s), Double Pane/Storm Window, French Doors, Hot Tub/Spa, Loft, Security System, Vaulted Ceiling(s), Walk-In Closet(s), Water Heater
Flooring Ceramic Tile, Hardwood, Vinyl Plank, Carpet
Fireplace false
Appliance Dishwasher, Dryer, Disposal, Microwave, Range/Oven, Refrigerator, Washer
Exterior
Exterior Feature Cement Planked, Wood
Garage Spaces 3.0
Community Features CCRs
Utilities Available Cable Connected, High Speed Internet, Propane, Septic System, Electricity Available, Propane, Individual Well, Common Area Maintenance, Road Maintenance
Amenities Available Cable TV, Deck, High Speed Internet, Hot Tub/Spa, Irrigation, Propane, Rooftop Deck, Sprinkler System
View Y/N Yes
View Mountain(s), River, Territorial
Roof Type Composition
Garage Yes
Building
Lot Description Dead End Street, Paved
Story One
Sewer Septic Tank
Water Individual Well
Architectural Style Modern
New Construction No
Schools
Elementary Schools Buyer To Verify
Middle Schools Buyer To Verify
High Schools Buyer To Verify
School District Monroe
Others
Senior Community No
Acceptable Financing Cash Out, Conventional, FHA, USDA Loan, VA Loan
Listing Terms Cash Out, Conventional, FHA, USDA Loan, VA Loan
Read Less Info
Want to know what your home might be worth? Contact us for a FREE valuation!

Our team is ready to help you sell your home for the highest possible price ASAP

"Three Trees" icon indicates a listing provided courtesy of NWMLS.






