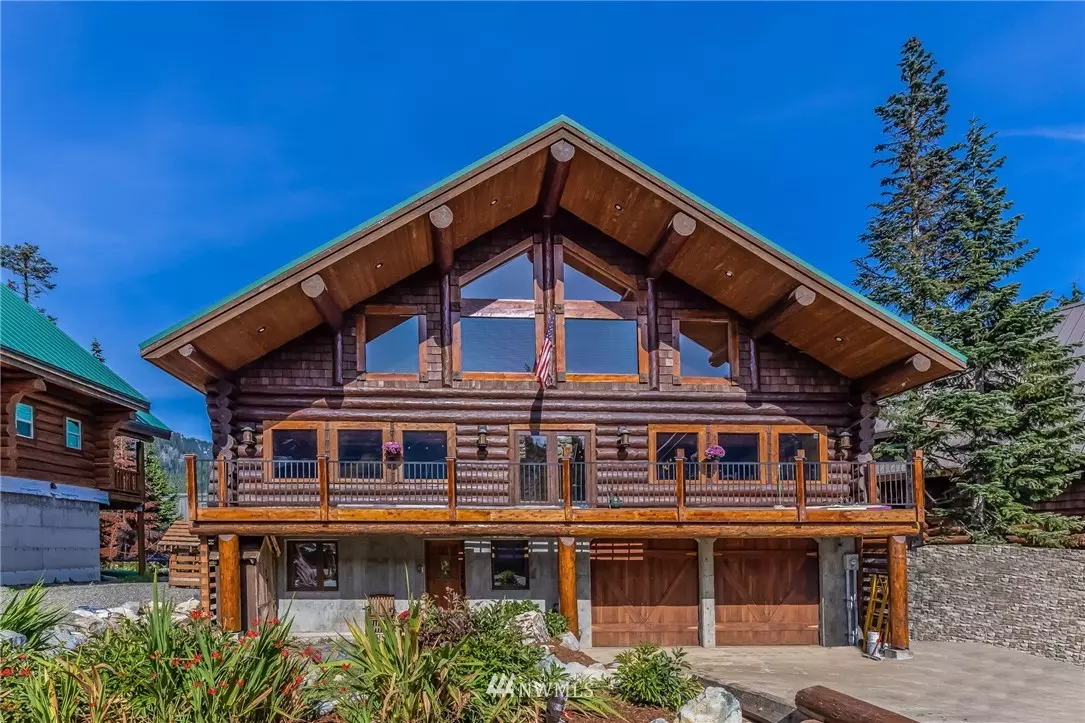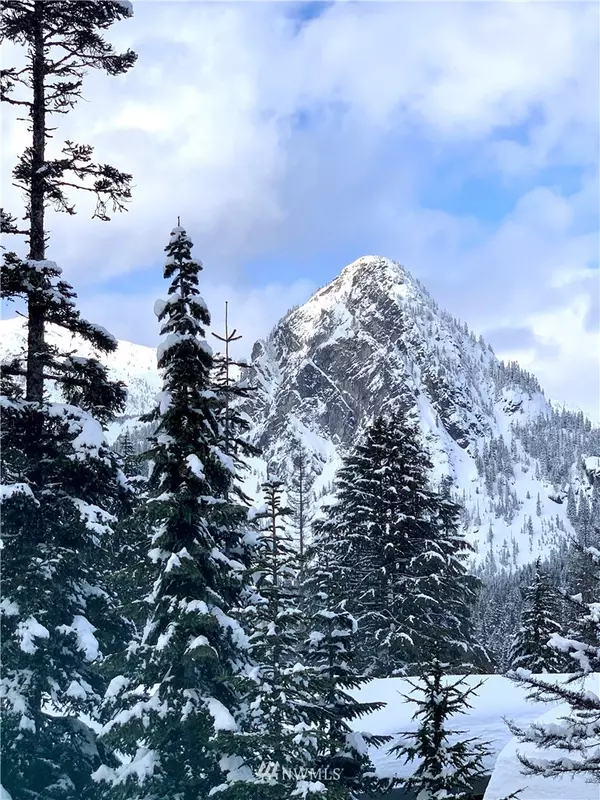Bought with John L. Scott, Inc.
$1,700,000
$1,700,000
For more information regarding the value of a property, please contact us for a free consultation.
5 Beds
2.75 Baths
4,317 SqFt
SOLD DATE : 09/30/2021
Key Details
Sold Price $1,700,000
Property Type Single Family Home
Sub Type Residential
Listing Status Sold
Purchase Type For Sale
Square Footage 4,317 sqft
Price per Sqft $393
Subdivision Snoqualmie Pass
MLS Listing ID 1841537
Sold Date 09/30/21
Style 15 - Multi Level
Bedrooms 5
Full Baths 2
HOA Fees $167/mo
Year Built 1995
Annual Tax Amount $5,276
Lot Size 7,408 Sqft
Property Description
Luxury View Log Chalet in most desirable Village at the Summit at base of Summit West. The 5 Bedroom 2 3/4 bath home is Appx 4,317 Sq/Ft of living space. New Q Nat Quartz counters in the chef's kitchen with a large island & bar seating & stainless appliances. Open concept great room features a river rock fireplace and stunning reclaimed fir flooring. Adorning the front is a brand new composite deck with massive log beams & new railing. New Paint & much updating throughout. 2 additional decks off the primary and upper loft were just restained. 4th main level covered deck includes a 8 person spa and slate flooring. Flexible floor plan can be customized to your needs. Walking distance to Summit West Ski Area, Commonwealth and Dru Bru Brewery.
Location
State WA
County Kittitas
Area 948 - Upper Kittitas C
Rooms
Basement None
Main Level Bedrooms 1
Interior
Interior Features Forced Air, Hardwood, Wall to Wall Carpet, Bath Off Primary, Dining Room, French Doors, Hot Tub/Spa, Jetted Tub, Loft, Security System, Vaulted Ceiling(s), Water Heater
Flooring Hardwood, Stone, Carpet
Fireplaces Number 1
Fireplace true
Appliance Dishwasher, Dryer, Disposal, Range/Oven, Refrigerator, Washer
Exterior
Exterior Feature Log
Garage Spaces 4.0
Community Features CCRs
Utilities Available Cable Connected, High Speed Internet, Propane, Sewer Connected, Electricity Available, Propane, Wood, Road Maintenance, Snow Removal
Amenities Available Cable TV, Deck, High Speed Internet, Hot Tub/Spa, Propane
View Y/N Yes
View Mountain(s), Territorial
Roof Type Metal
Garage Yes
Building
Lot Description Paved
Story Multi/Split
Sewer Sewer Connected
Water Public
Architectural Style See Remarks
New Construction No
Schools
Elementary Schools Easton Sch
Middle Schools Easton Sch
High Schools Easton Sch
School District Easton
Others
Senior Community No
Acceptable Financing Cash Out, Conventional
Listing Terms Cash Out, Conventional
Read Less Info
Want to know what your home might be worth? Contact us for a FREE valuation!

Our team is ready to help you sell your home for the highest possible price ASAP

"Three Trees" icon indicates a listing provided courtesy of NWMLS.







