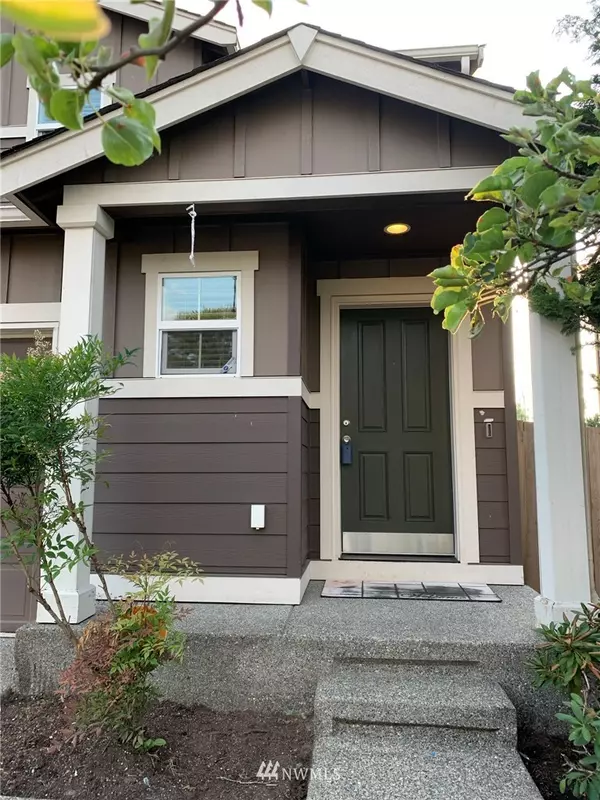Bought with Pellego, Inc.
$590,000
$595,000
0.8%For more information regarding the value of a property, please contact us for a free consultation.
3 Beds
2.25 Baths
1,450 SqFt
SOLD DATE : 09/10/2021
Key Details
Sold Price $590,000
Property Type Single Family Home
Sub Type Residential
Listing Status Sold
Purchase Type For Sale
Square Footage 1,450 sqft
Price per Sqft $406
Subdivision Panther Lake
MLS Listing ID 1801939
Sold Date 09/10/21
Style 12 - 2 Story
Bedrooms 3
Full Baths 1
Half Baths 1
HOA Fees $37/mo
Year Built 2012
Annual Tax Amount $2,674
Lot Size 3,600 Sqft
Property Description
Welcome to your new home at Vila Real. This property offers plenty of sunlight. It has 3 bedrooms,2.5 baths, Dining area, Great Room Design
Up stairs Tech Niche area can be a computer/office area. Kitchen cabinets have crown molding, black appliances, pantry & breakfast bar. main floor laundry room just off garage entrance. Surrounded by nature and recreation, sport court, community park& walking trails. Just minutes to 167,I-405,I-5. Award-winning Kent schools
Location
State WA
County King
Area 340 - Renton/Benson Hi
Rooms
Basement None
Interior
Interior Features Forced Air, Laminate Hardwood, Wall to Wall Carpet, Bath Off Primary, Double Pane/Storm Window, Dining Room, Vaulted Ceiling(s), Walk-In Closet(s)
Flooring Laminate, Vinyl, Carpet
Fireplace false
Appliance Dishwasher, Dryer, Disposal, Range/Oven, Refrigerator, Washer
Exterior
Exterior Feature Cement Planked
Garage Spaces 2.0
Utilities Available Cable Connected, Sewer Connected, Natural Gas Connected
Amenities Available Cable TV, Fenced-Fully, Patio
View Y/N Yes
View Territorial
Roof Type Composition
Garage Yes
Building
Lot Description Cul-De-Sac, Paved, Sidewalk
Story Two
Builder Name D.R Horton
Sewer Sewer Connected
Water Public
New Construction No
Schools
Elementary Schools Glenridge Elem
Middle Schools Meeker Jnr High
High Schools Kentridge High
School District Kent
Others
Senior Community No
Acceptable Financing Cash Out, Conventional, FHA, VA Loan
Listing Terms Cash Out, Conventional, FHA, VA Loan
Read Less Info
Want to know what your home might be worth? Contact us for a FREE valuation!

Our team is ready to help you sell your home for the highest possible price ASAP

"Three Trees" icon indicates a listing provided courtesy of NWMLS.






